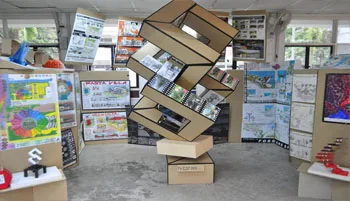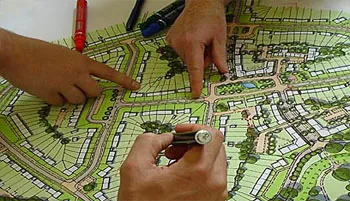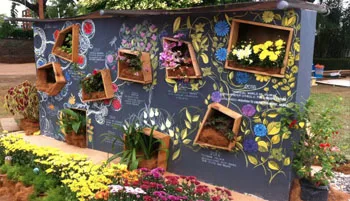
by webmaster FAB | Apr 16, 2017
Department of Architecture Departments Department of Quantity Surveying Department of Urban and Regional Planning Department of Landscape Architecture Contact Us : Faculty of Built Environment, Universiti Teknologi Malaysia, UTM Skudai, 81310 Johor, Malaysia. Tel:...

by webmaster FAB | Apr 16, 2017
Department of Quantity Surveying Departments Department of Architecture Department of Urban and Regional Planning Department of Landscape Architecture Contact Us : Faculty of Built Environment, Universiti Teknologi Malaysia, UTM Skudai, 81310 Johor, Malaysia. Tel:...

by webmaster FAB | Apr 16, 2017
Department of Urban and Regional Planning Departments Department of Architecture Department of Quantity Surveying Department of Landscape Architecture Contact Us : Faculty of Built Environment, Universiti Teknologi Malaysia, UTM Skudai, 81310 Johor, Malaysia. Tel:...

by webmaster FAB | Apr 16, 2017
Department of Landscape Architecture Departments Department of Architecture Department of Quantity Surveying Department of Urban and Regional Planning Contact Us : Faculty of Built Environment, Universiti Teknologi Malaysia, UTM Skudai, 81310 Johor, Malaysia. Tel:...





