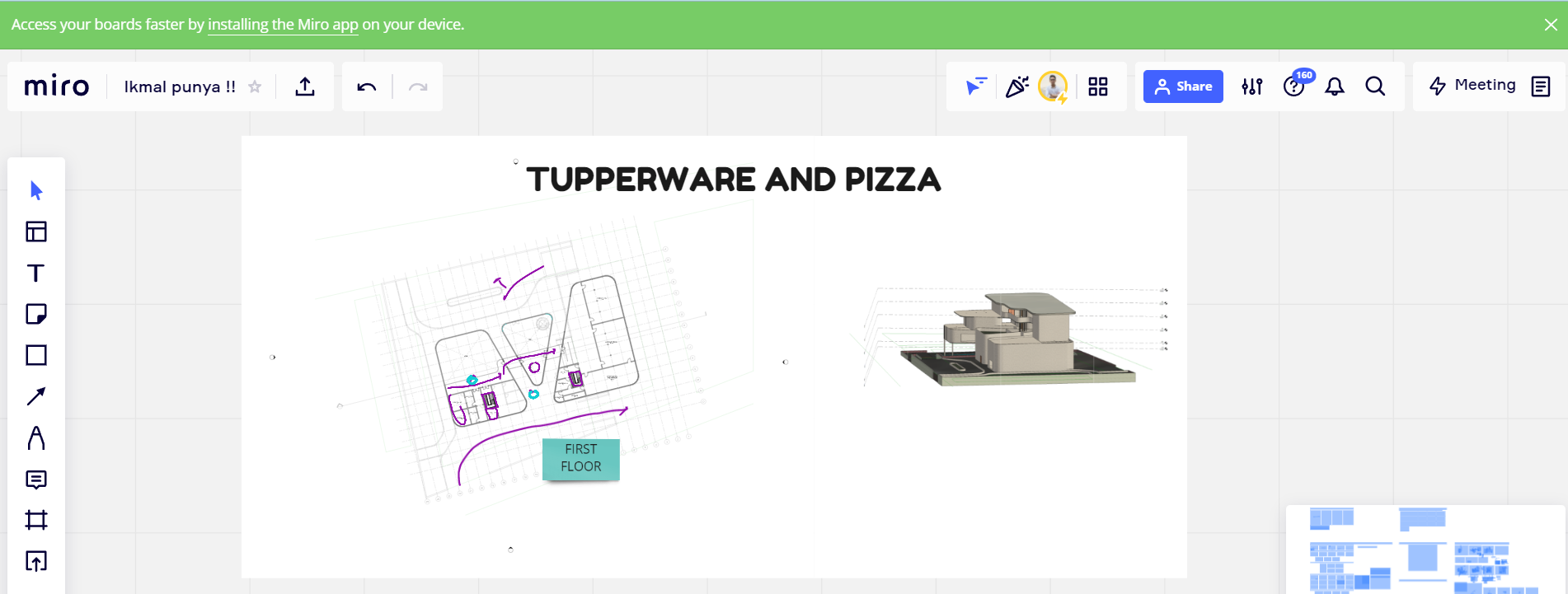Interim Review/Crit Session with Mr Hazazi [20 December 2021]

“First Floor Plan and Exterior Perspective”
Some of the inputs and comments from the sessions are:
- SITE- How you(me) appreciate and connect the building/design with the site context. Show some context such as the adjacent building, green area and see how the urban pattern merge with the building. (eg. Pedestrian flow, Continuity)
- PEOPLE- Creating some or at least one common space for the people of Kluang to enjoy. It will also adding volume to the site.
- FOOD- At the GF can create a semi outdoor cafe/restaurant that run by the students as part of the training or practical training.
- MARKET- It can be done but it is not necessarily that big and significant. Just a small groceries shop/kiosk will do. And maybe can propose something new to that parking area. For example, during the weekend you can have a ‘pasar tani’ or ‘pasar malam’.
- ALLEY- Can also propose some new temporary function here because it has an interesting attraction. The location of the alley and how it connects all the spaces. It can also be the killer perspective for the final submission. The lounge can become a temporary exhibition space for the product of the school.
- ROOF- Can design something like urban farming. And can specify the materials and the design of the roof.
- SERVICE AREA- Is it good enough for people to walk by? Can add louvres and landscape that nice for people to come.
- ACCOMMODATION- All buildings in the city should have people live in there so that they can take care of the building. For example, chefs can cook in the day and sleep during the night. And the people who lived there can use the facilities provided around the site.
That’s it ! And now let’s finish this design… pray for me

Leave a Reply