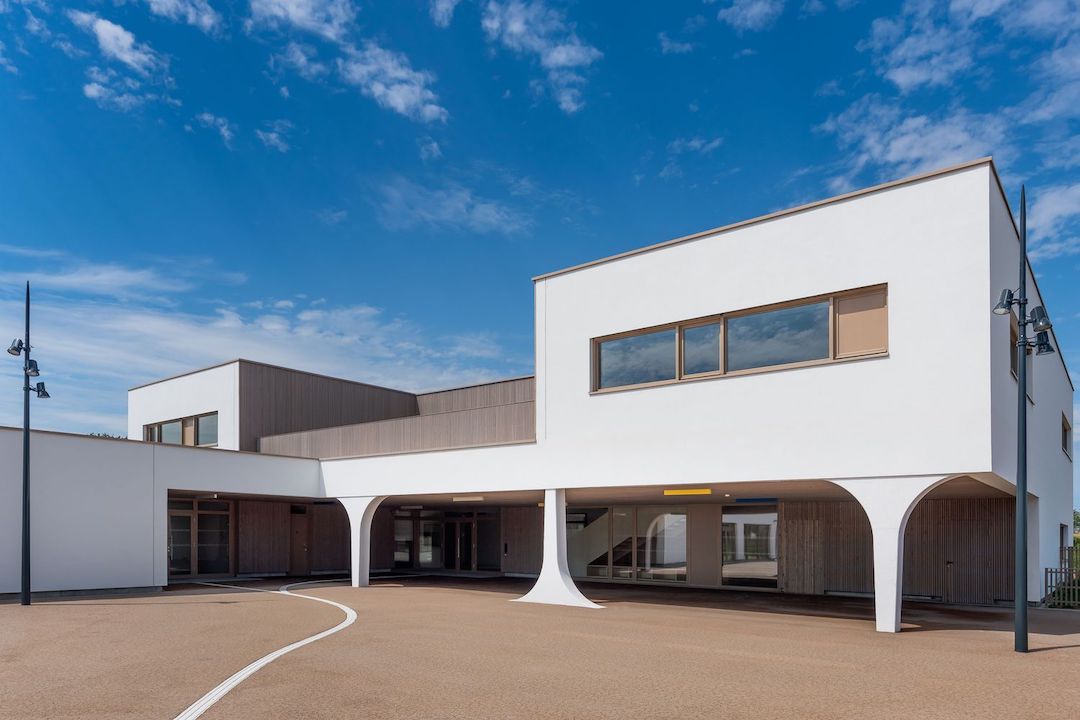Text description provided by the architects. The project consists of a primary school and a recreational center located on the edge of the village of Furdenheim, in the middle of the Alsatian countryside not far from Strasbourg. Inspired by the natural context, a typical agricultural landscape with small woods and farms in the distance, the building is composed of pure lines and clear volumes to define a new skyline without competing with its environment.
The new school complex is a two stories L-shaped building characterized by a strong relationship between inside and outside spaces. Its bold volume is shaped by four patios, three roof terraces, and a covered play area on the ground floor. This space is the core of the project and it’s defined by three curved columns that are a real exception in the soberness of the whole project.
They are a unique visual signature for children and parents, and a strong architectural element to frame the courtyard of the school. The project plays with contrasts: between the regularity of the façade and the curves of the three pillars; between the rationality of the architecture and the freedom of the landscaping; between the austerity of the volumes and the softness of the wooden façade cladding. The courtyard is characterized by curved lines and free shapes in order to guide the flow of pupils from the path to the main entrance.
